Welcome to jiangsu xinpeng jiahe construction technology co., LTD.
-
Scan view mobile phone station

-
Scan public attention number

Scan view mobile phone station

Scan public attention number

1. Reinforcement of foundation structure
The foundation structure reinforcement is mainly to strengthen the foundation bearing capacity of the building. The main methods are:
1. Lift the wall beam method. Prefabricated reinforced concrete beams or steel beams are used to pass under the foundation beam of the original building. It is placed on the pile or pier foundation on both sides of the original foundation to support the newly added structural load. The plane position of the wall beam should be avoided from the door and window openings of the first floor. When it cannot be avoided, strengthened measures should be taken for the door and window openings on the wall beam, and the local bearing strength of the brick wall at the beam support should be checked.
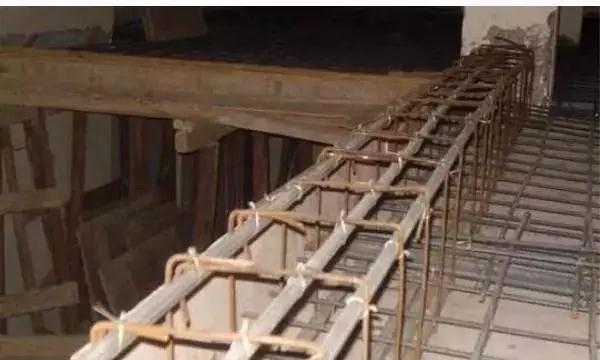
2. Pier reinforcement method. It is to pierce the pier-type concrete foundation directly under the foundation to the supporting layer in sections, so that the sectioned foundations can be integrated into a whole and bear the load of the increased layer structure.
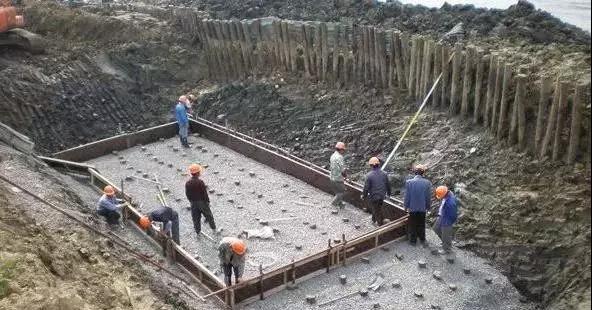
3. When the base area of the original building is insufficient, the foundation widening method may be used. The strip foundation can be widened on one side or both sides, and the column foundation can be widened along the four sides of the foundation. When widening, a reinforced concrete load-reducing beam can be set every 1000-1500mm.
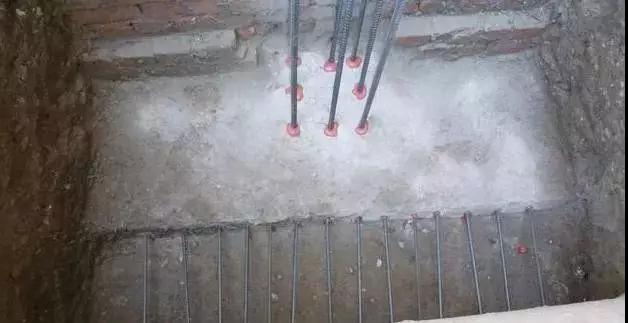
2. Reinforcement of concrete structure
1. Increase the section reinforcement method. The construction method of this method is simple, adaptable, and has mature design and construction experience; it is suitable for the reinforcement of concrete of beams, slabs, columns, walls, and general structures; There is a certain impact on life, and the clear space of the reinforced building has been reduced to a certain extent.
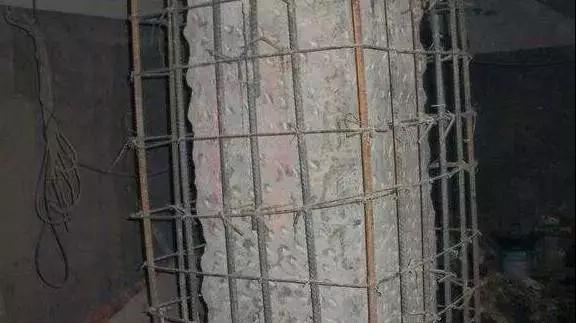
2. Replacement concrete reinforcement method. The advantages of this method are similar to the enlarged cross-section method, and it does not affect the headroom of the building after reinforcement, but it also has the disadvantage of long wet operation time for construction; it is suitable for beams with low concrete strength or serious lack of * Reinforcement of concrete load-bearing members such as columns.
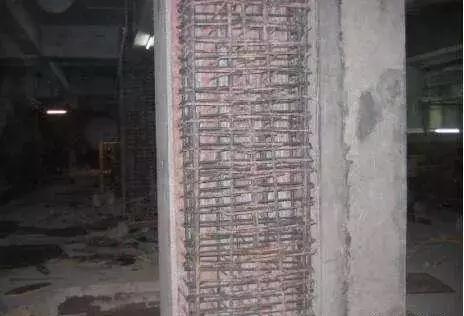
3. Reinforcement technology. This is a relatively simple and reliable connection and anchoring technology for concrete structures; it can be implanted with ordinary steel bars or bolt-type anchor bars; it has been widely used in the reinforcement and reconstruction of existing buildings.
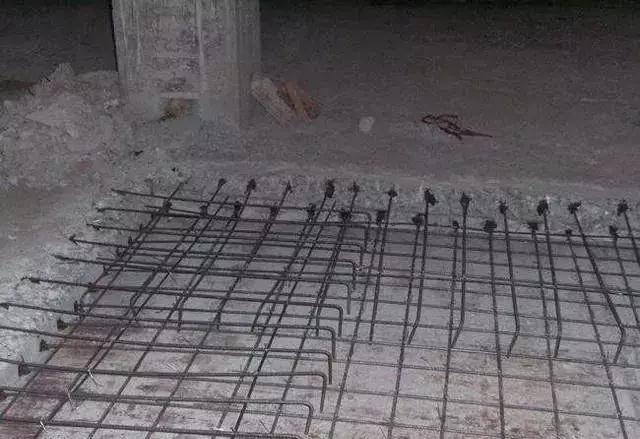
4. Prestressed reinforcement method. This method can reduce the stress level of the reinforced member, not only make the reinforcement effect good, but also greatly improve the overall bearing capacity of the structure, but after reinforcement has a certain impact on the appearance of the original structure; suitable for the reinforcement of large spans or heavy structures And the reinforcement of concrete components under high stress and high strain, but it is not suitable for the structure of concrete shrinkage and enlargement without protection.
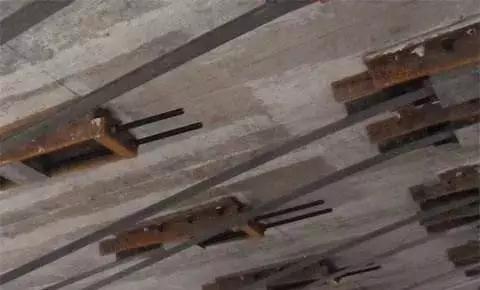
5. Crack repair technology. According to the cause, property and size of concrete cracks, different sealing methods are used to repair, which is a special technique that restores the function and durability of the structure due to cracking; it is suitable for the treatment of various types of cracks in existing buildings However, in addition to repairing stress cracks, corresponding reinforcement measures should be adopted.
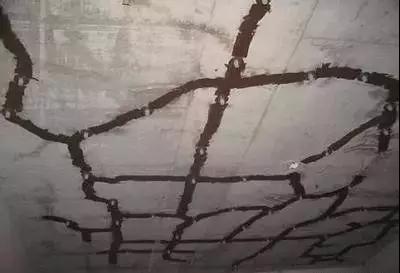
3. Steel structure reinforcement
1. Reinforcement method to change the calculation graphics of steel structure. It refers to the method of strengthening the structure by changing the load distribution status, force transmission path, node properties and boundary conditions, adding additional members and supports, applying prestress, considering space cooperative work, and other measures; : Increase the support to form a space structure and calculate according to the space structure: add support to increase the structural rigidity, or adjust the natural frequency of the structure, etc., to improve the structural bearing capacity and improve the structural dynamic characteristics; add support or auxiliary rods to make the structure The slenderness ratio is reduced to improve its stability; in the bent structure, the rigidity of a certain column is strengthened to make it bear most of the horizontal force to reduce the load of other columns.
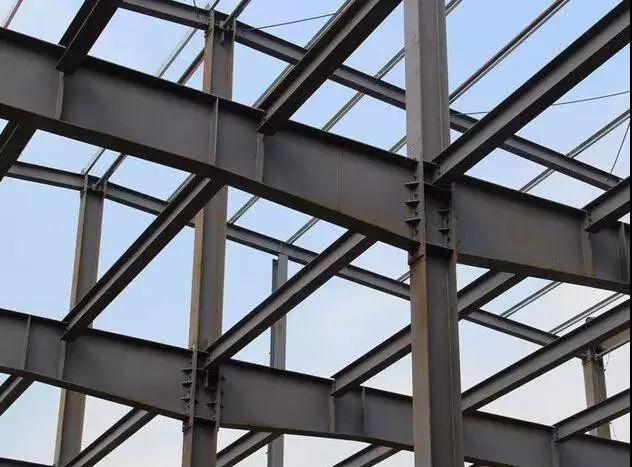
2. Add fulcrum reinforcement method. The additional fulcrum reinforcement method is a reinforcement method that reduces the calculation span of the structure by adding support points, changes the internal force distribution of the structure and improves its bearing capacity. After the fulcrum is added to the beam and slab in the middle of the span, the span is reduced, which can greatly improve the bearing capacity and reduce and limit the deflection of the beam and slab. It is suitable for the reinforcement of horizontal structures such as beams, slabs, trusses, and grids in large-span structures with unlimited house clearance *. The advantage of the additional fulcrum reinforcement method is simple and reliable, and the disadvantage is that the use of space will be affected to some extent.
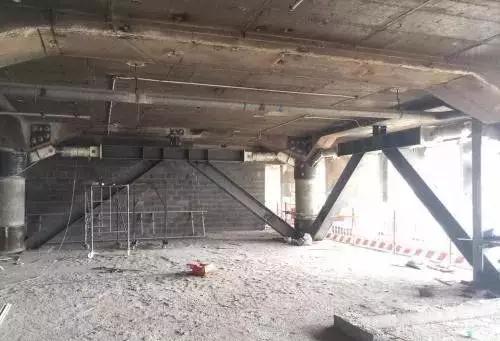
3. There is a method of bonding outsourcing steel reinforcement. Outer steel reinforcement is to wrap the steel or steel plate on the outer side of the reinforced member. The reinforced concrete beam reinforced by the outer steel should generally use the wet outsourcing method, that is, the epoxy resin grouting and other methods are used to bond the steel and the reinforced member into a whole After the reinforcement and compression, the cross-sectional area of the steel under tension and compression is greatly increased, so the bearing capacity and rigidity of the cross-section are greatly improved.
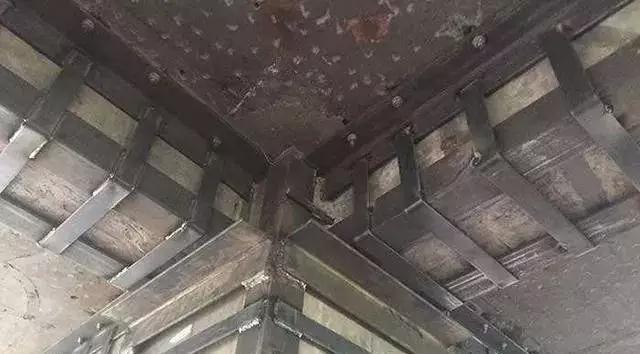
4. Paste fiber reinforced plastic reinforcement method. In addition to the similar advantages of the bonding and outsourcing steel reinforcement method, it also has the advantages of corrosion resistance, moisture resistance, almost no increase in structural weight, durability, and low maintenance costs. However, it requires special fire treatment and is suitable for various stresses. Concrete structural members and general structures in nature. Note that after the reinforcement project is completed, use a small hammer to lightly tap and paste the steel plate, judge the bonding effect from the sound or use the super wave method to detect the bonding density. If the pasting area of the anchoring area is less than 90% and the pasting area of the non-anchoring area is less than 70%, this paste is invalid and should be peeled off and re-pasted. For major projects, in order to truly check the reinforcement effect, a load test is still required to be sampled. Generally, only the standard load test is used. The unloaded load is added again. The deformation and crack development of the structure should meet the design and use requirements.
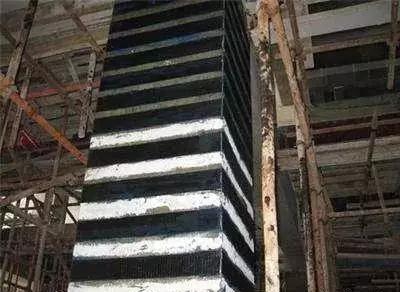
|
Previous:Staff requirements for steel structure grid
Next:Often floating in the construction site, 40 need to prepare common sense! |
Returns a list of |